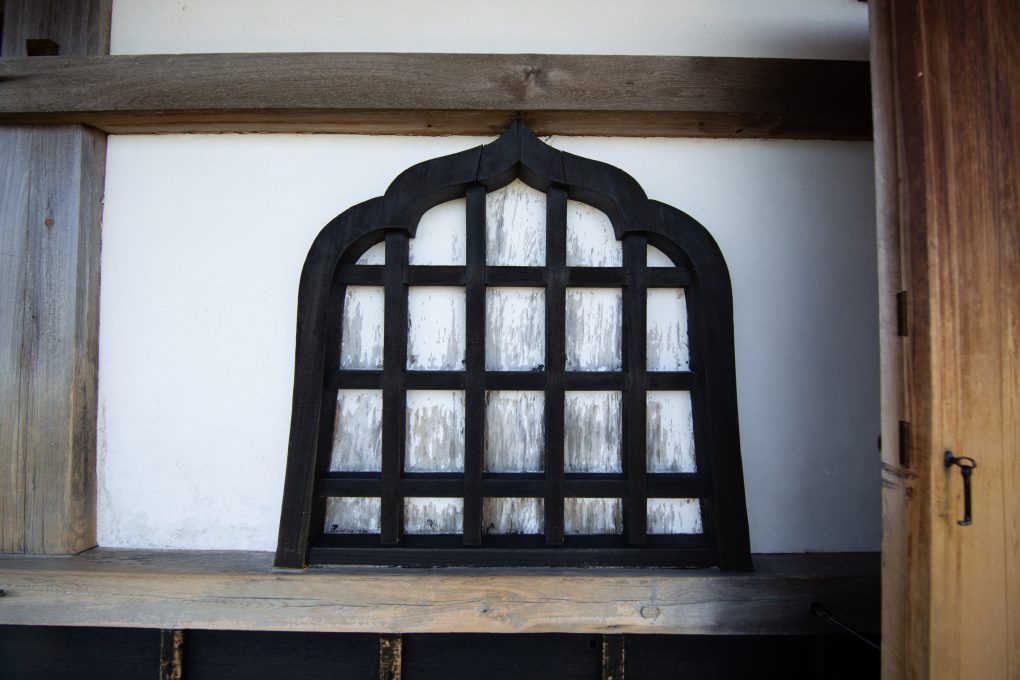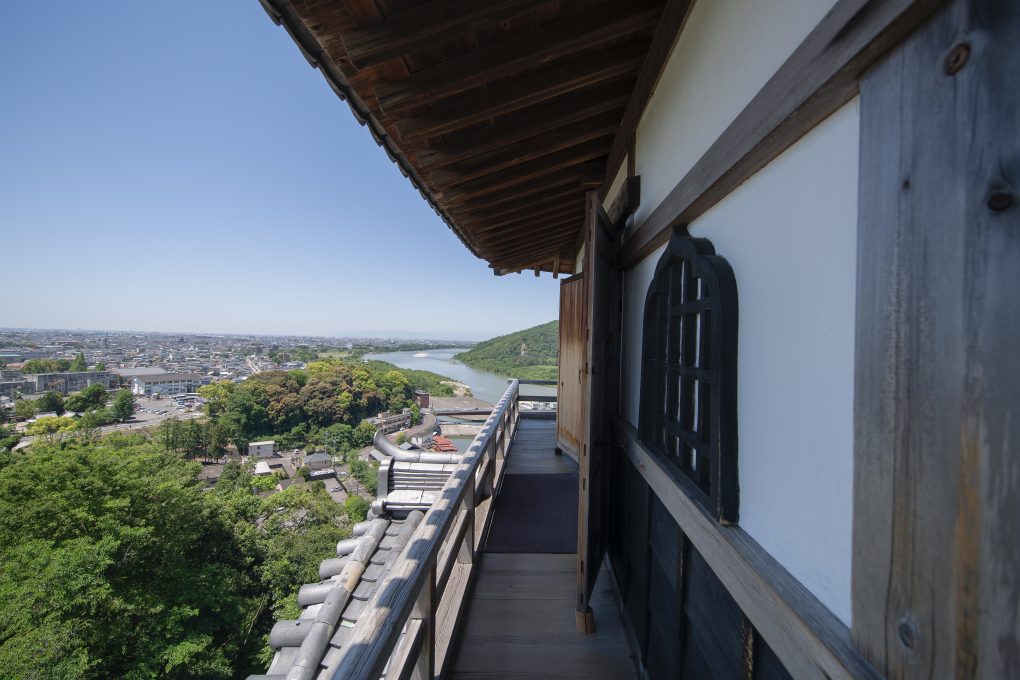Donjon
The Inuyama Castle, built in the 16th century, was among the tens of thousands of castles present at the time. However, currently only 12 remain. Our castle, one of the 12, has been designated as a National Treasure. Please, come and see our donjon and its design.
Everything you need to know about the donjon

What is a donjon?
A Japanese castle protects itself with moats, ramparts, ditches and other structures. The symbolic building within the premises of the castle is the donjon. At war, the donjon acted as the command tower and last stronghold. At peace, the building lost its significance as a battle-time structure and was seen as a symbol of the power of the feudal lord.
Watchtower (variations and structure)
There are two types of watchtowers of Japanese donjon: borogata and sotogata. The borogata are the initial type of donjon that were constructed, and have two to three boro (observation levels) on top of a structure about two stories high. The Inuyama Castle has a classic borogata donjon. On the other hand, the sotogata donjons consist of a structure where layers are added on floor after floor from the lowest level, and are said to be invented later on.
Donjon structure
Unlike ordinary buildings, the number of floors seen from outside and the number of actual floors do not always correspond with borokata donjons. Therefore, the number of roofs seen from the outside are counted in “layers” and the number of interior floors are counted as “floors”. The donjon of Inuyama Castle has three external layers, but counting the interior partitions, it has four internal floors.
First and second underground floors (anagura)

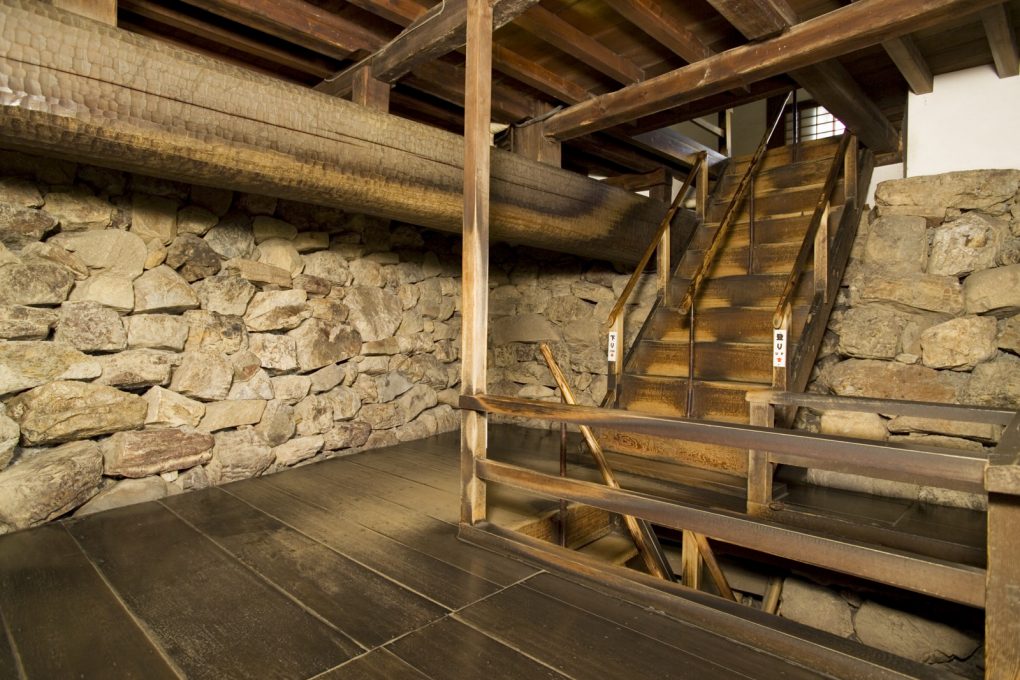
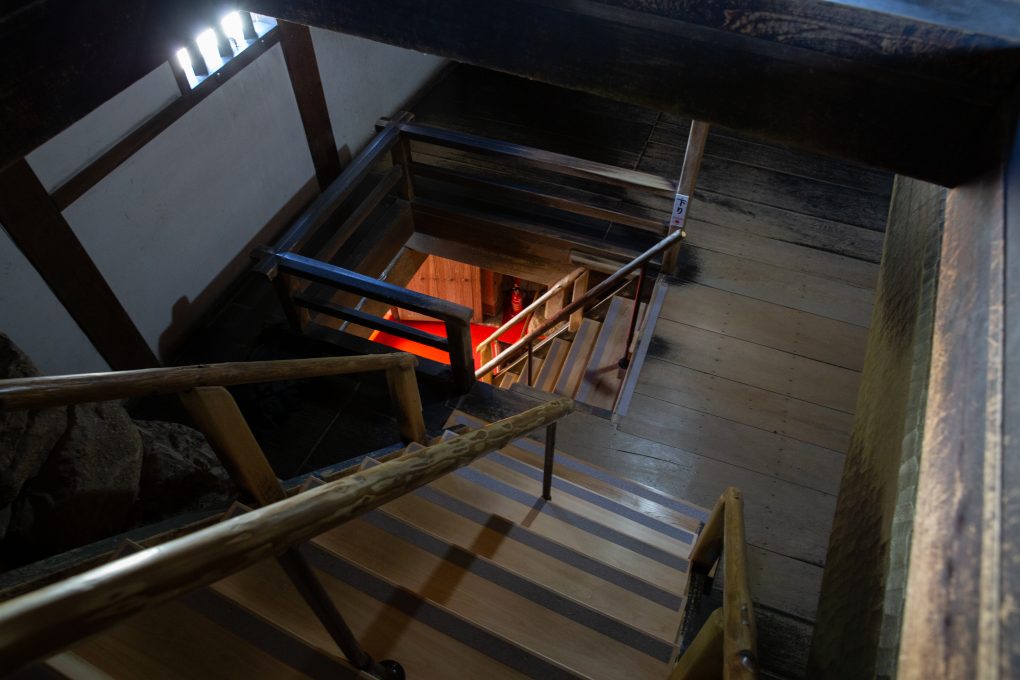
The second underground floor is the entrance to the donjon, and is located in the stone wall under the castle.
The anagura (the structure where the stone wall is visible) is a feature unique to old castles that is not seen much anymore. Even if the enemy entered from the entrance, it is easy to defend, thanks to this narrow underground passage and steep stairs.
First floor

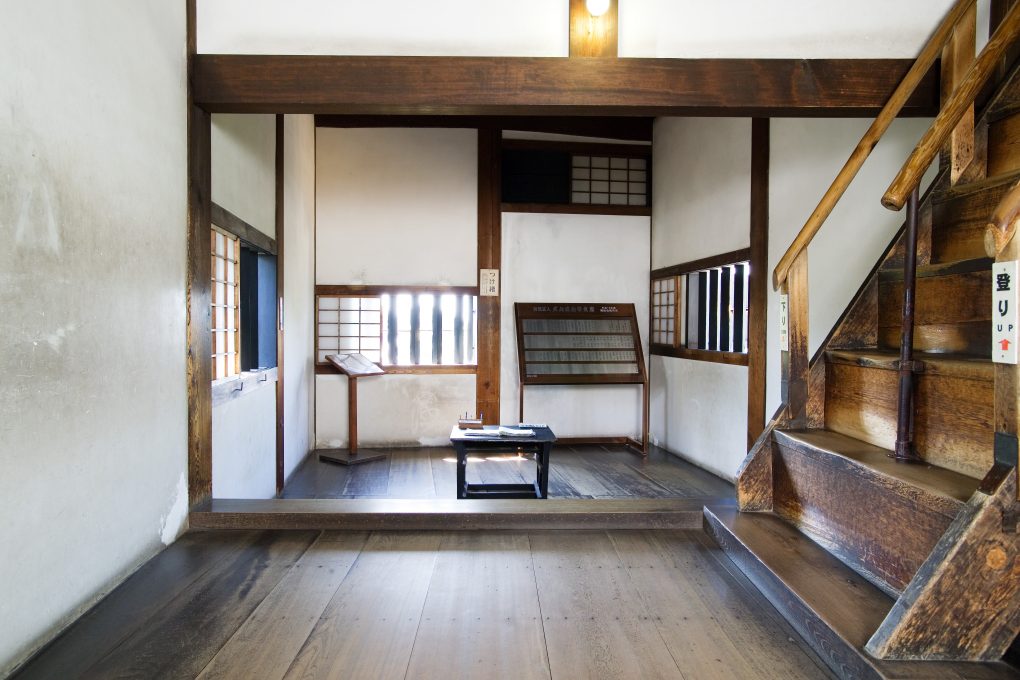
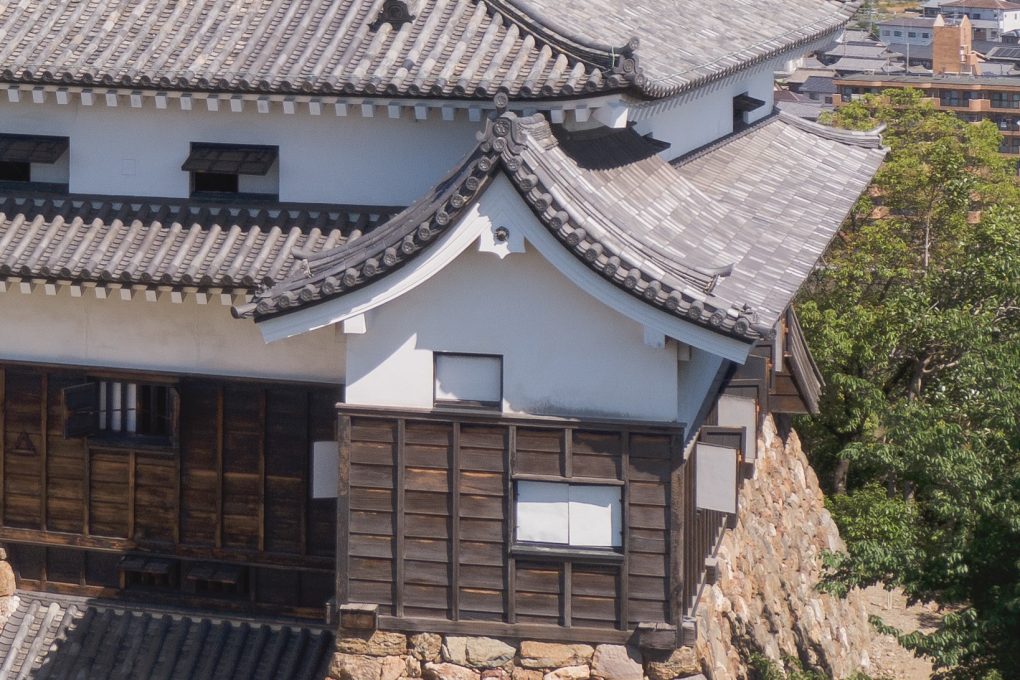
Tsukeyagura(adjoining building)
This structure protruding just right of the stairs is an offensive room used for defeating the enemy, and is called the tsukeyagura. The entrance to the underground space can be easily seen, and enemies can be attacked with bow and arrow if they try to forcefully open the front entrance. This is a strategy used at the time called yokoyagake.
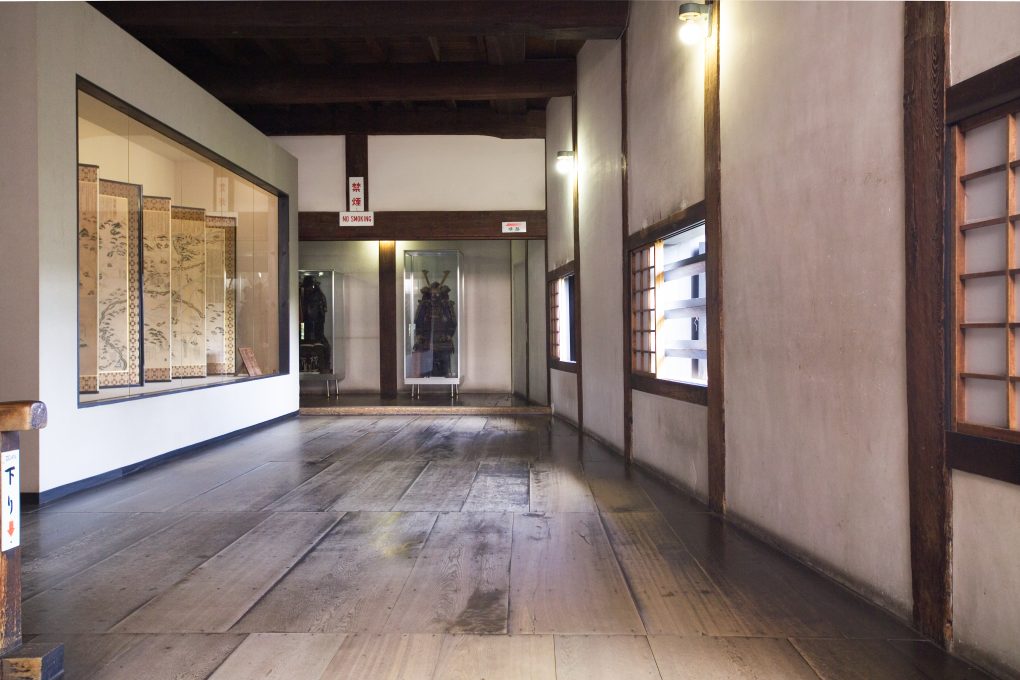
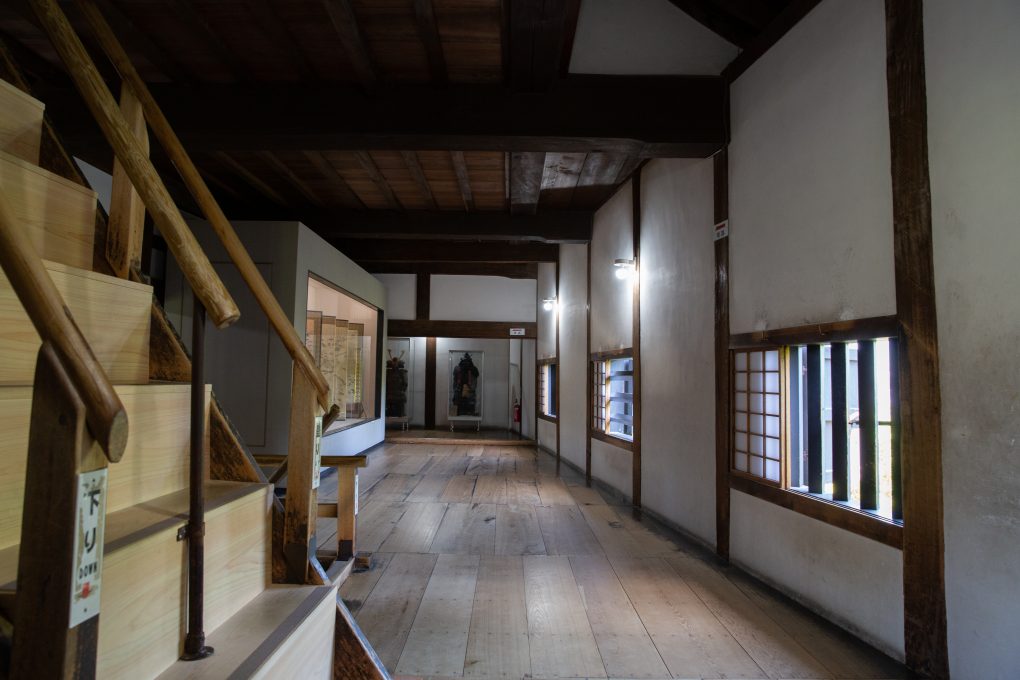
Trapezoidal floor structure
Observing from the tsukeyagura the lay-out of the 1st floor, you can see that the wall on your right is oblique.
People built Inuyama Castle directly from the irregular grounds without leveling. It is said that they did so to express the magnificence of the donjon, especially from the main entrance "Honmaru".
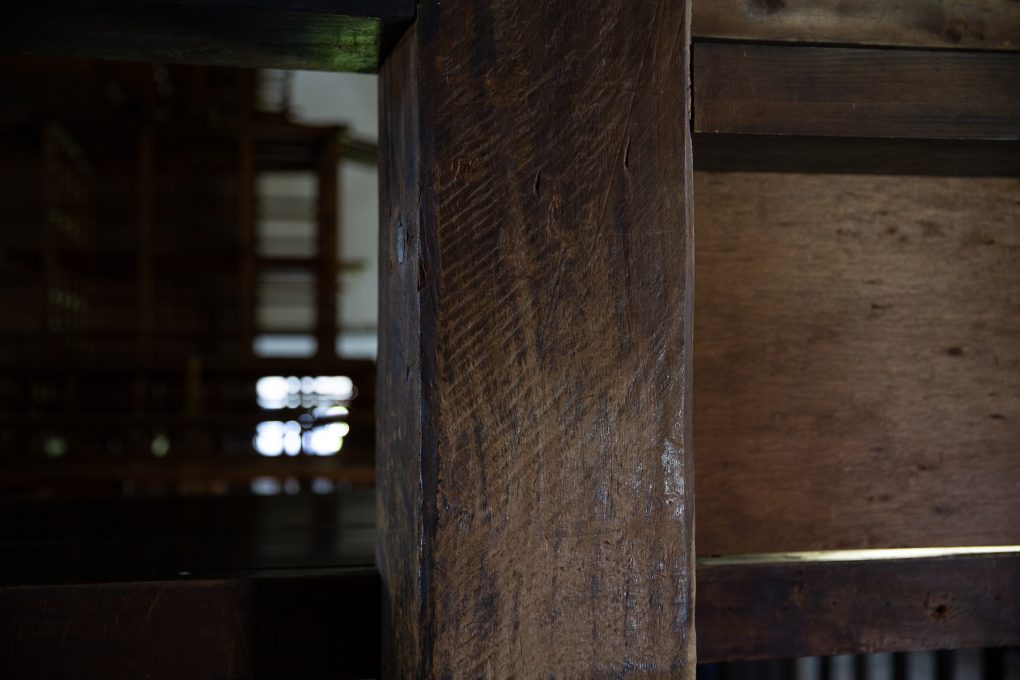
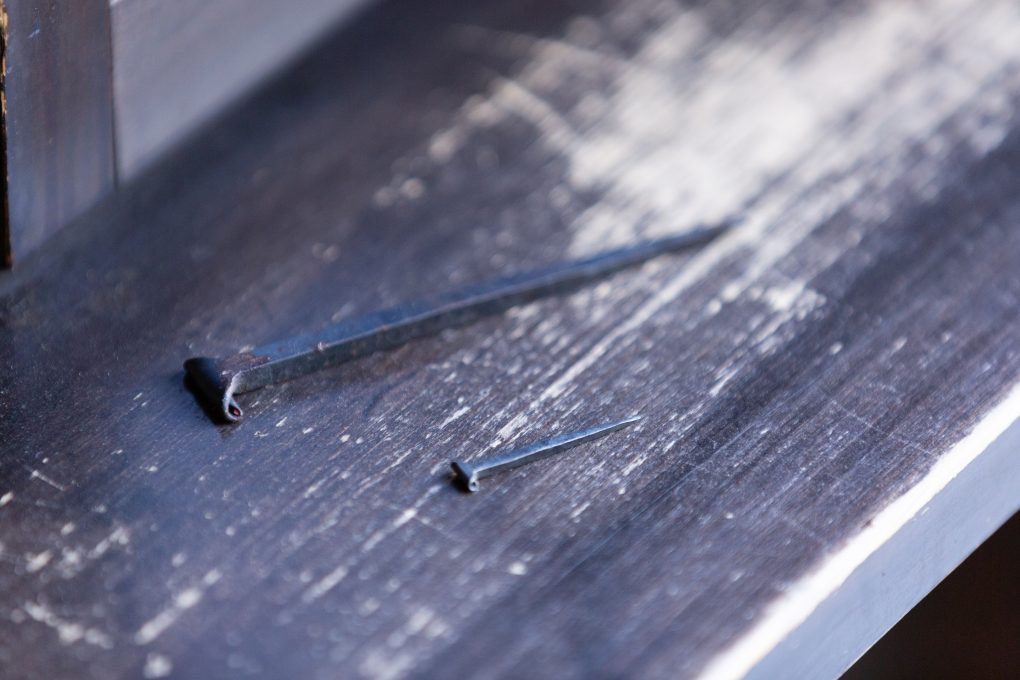
Traces of use of oga (Japanese large saw) and kaku-kugi (square nails)
In the donjon of Inyama Castle, you can observe old construction techniques which are practically no longer used today.
You can see cuts made with the oga—a Japanese saw model being used since the 15th century—on the wooden pillars near the windows.
Furthermore, the floor is fixed with square nails called kakukugi or also wakugi. They were used in Japan until the spread of round nails starting from the late 19th century.
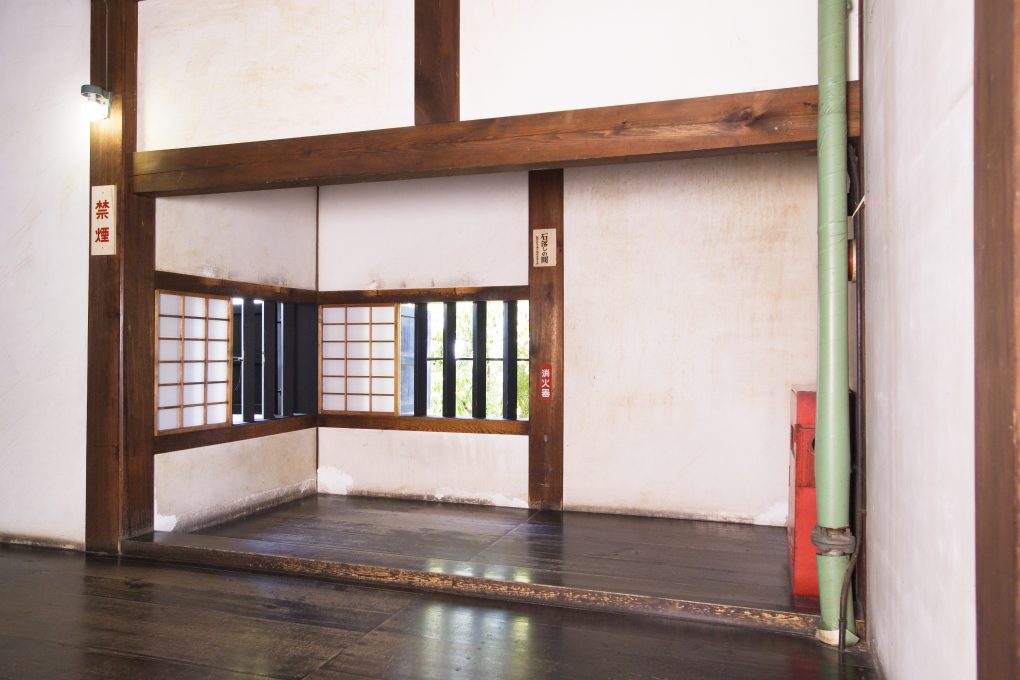
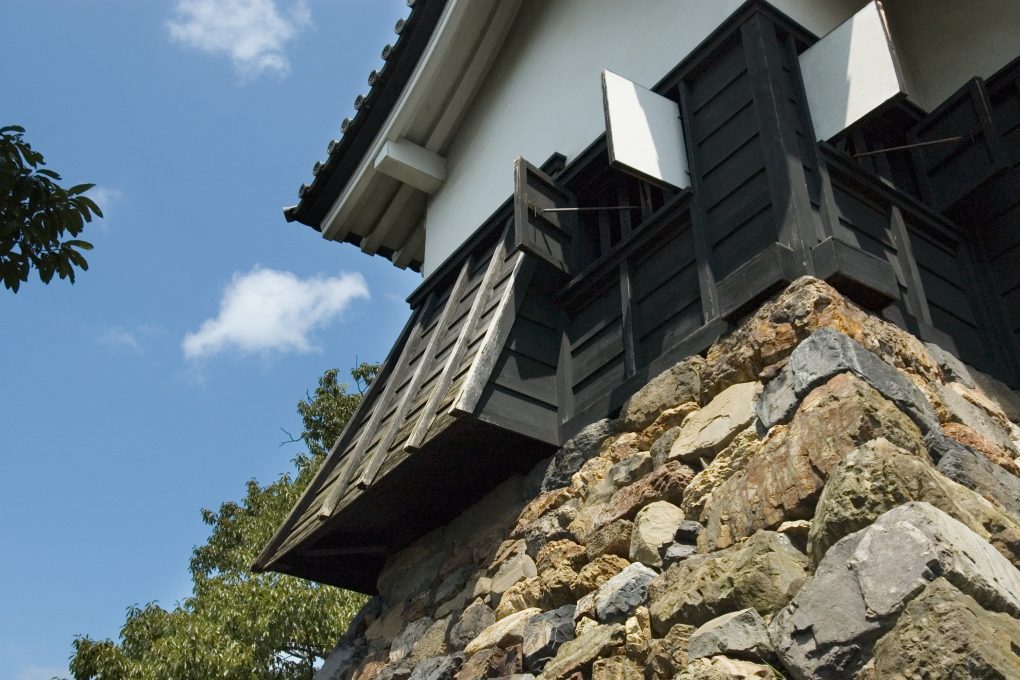
Brattice
The brattices are located in the rooms on the east and west corners of the ground floor north face. They are characterized by advanced parts in the stone wall supporting the castle. Small windows were also very useful to launch arrows and shoot rifles.
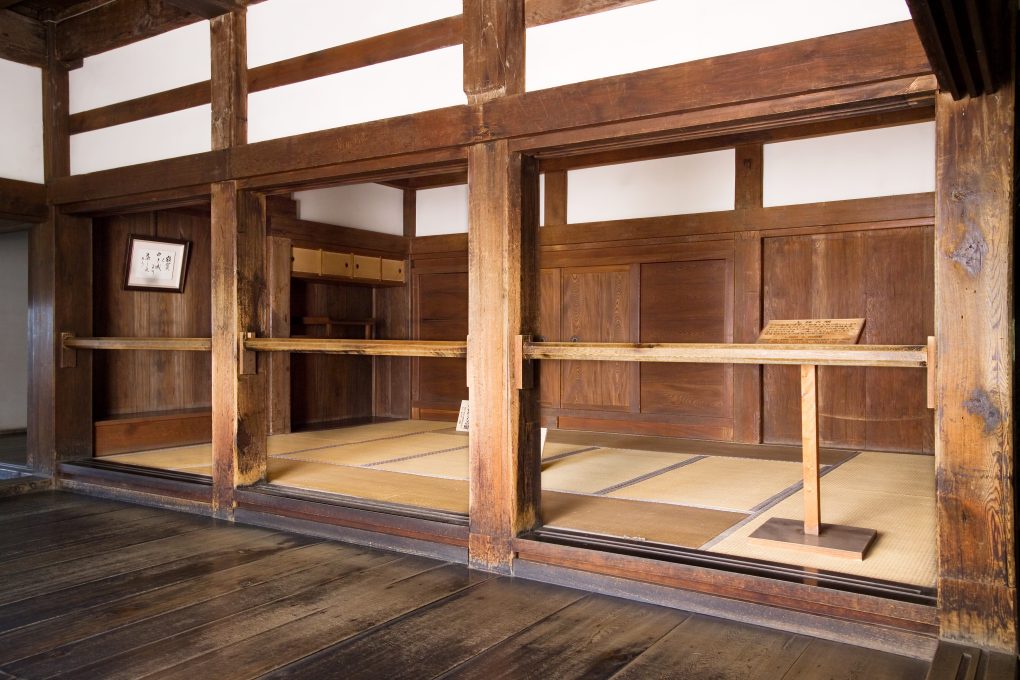
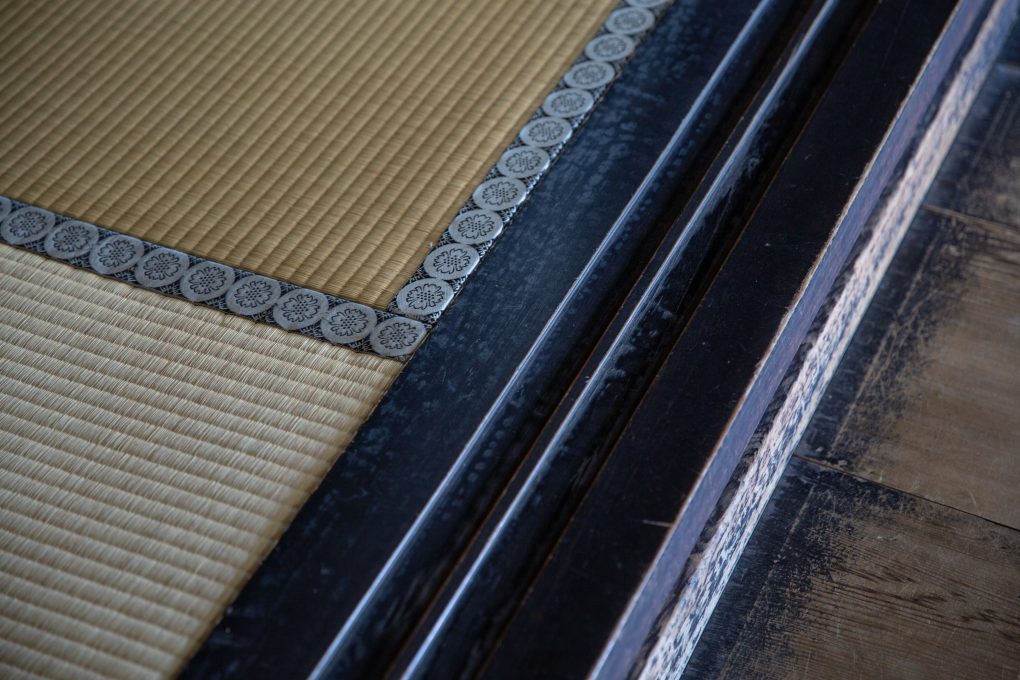
Jodan-no-ma (platform)
This is the only room with tatami mats in the donjon, and was constructed in the Edo Period. It was reserved for the Naruse clan, lords of the region, and their overlord clan from Nagoya Castle, the Owari Tokugawas. As the room was reserved for those higher in rank, the floor is raised. Furthermore, a space which conceals the lord’s guards—a mushakakushi—can be seen on the northern side of the room.
The patterns on the edges of the tatami (heri) represent the position of the person who sat there. The larger the motif, the more important the lord was. The larger designs were used by the relatives of the Tokugawa clan, military dictator, then their direct vassals (Tozama Daimyo). The smaller the patterns, the farther the link was with the Tokugawas, including their former military enemies. The tatami patterns in this room are medium size. Therefore, it was used by Tokugawa vassals: military dictators of the time.
The patterns in the fuchi, edges of the tatami, represented the person who was sitting there. The larger the fuchi motif, the more important the lord was. The larger designer were used by the Tokugawa clan, military dictator, then their direct vassals. The smaller the patterns, the farther the link was with the Tokugawas, including their former military enemies. The fuchi patterns in our room were medium size. It was used by Tokugawa vassals, military dictators of the time.
Second floor

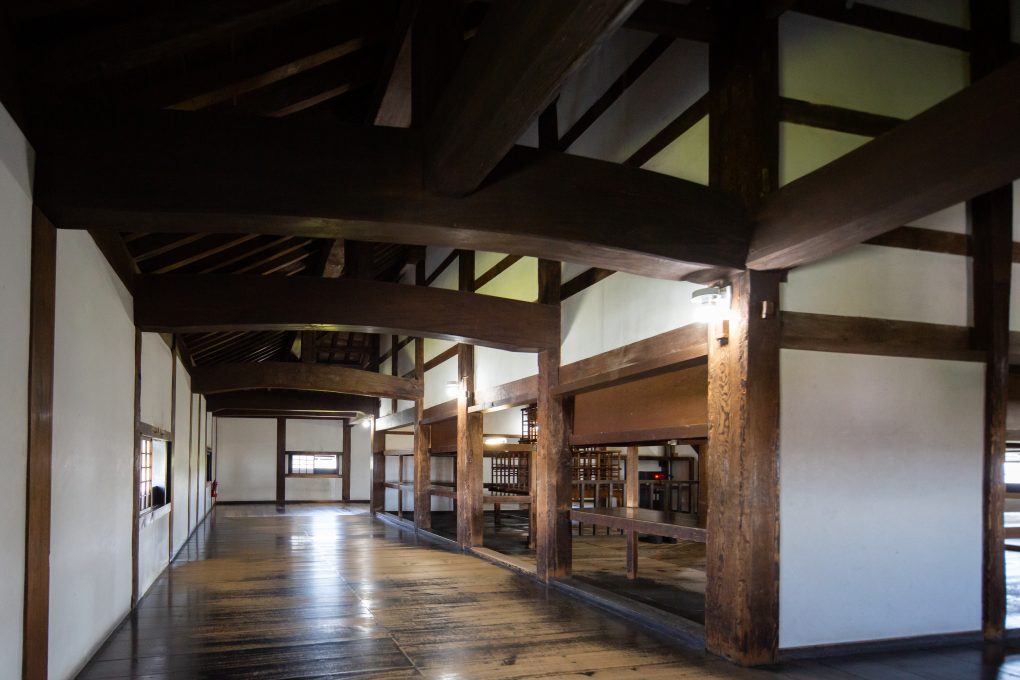
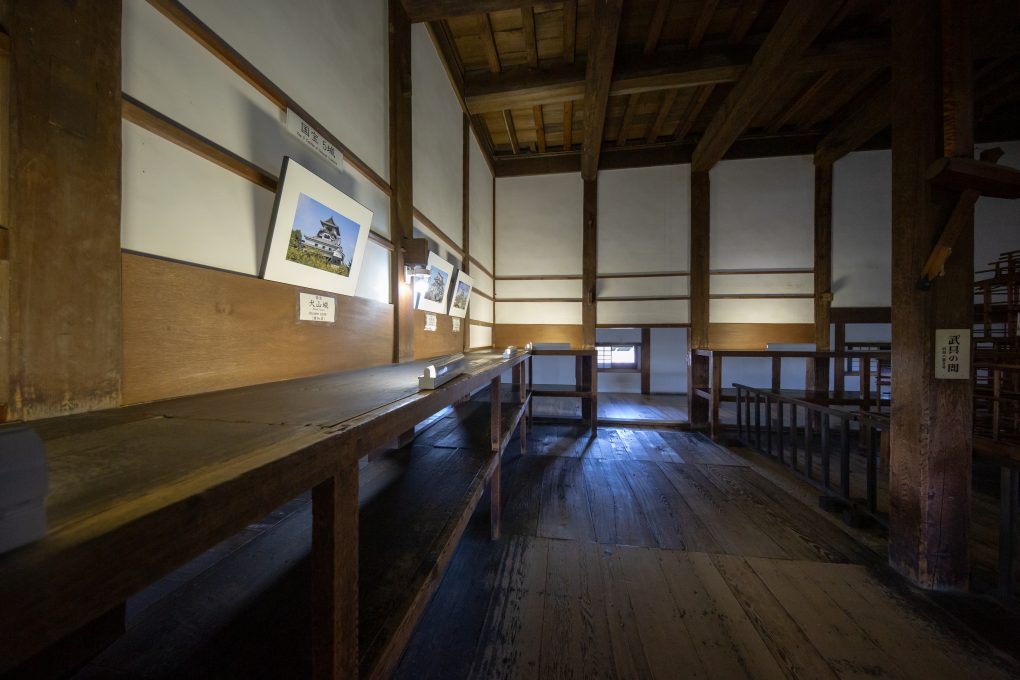
Parapet walkway and armory
The central room contains the armory. Warriors are thought to have stored their armor and weapons in the shelves lining the walls.
Corridors are wide and ceilings are high. In this covered parapet walk, armored and armed soldiers had to be able to run past each other without difficulties.
Third floor

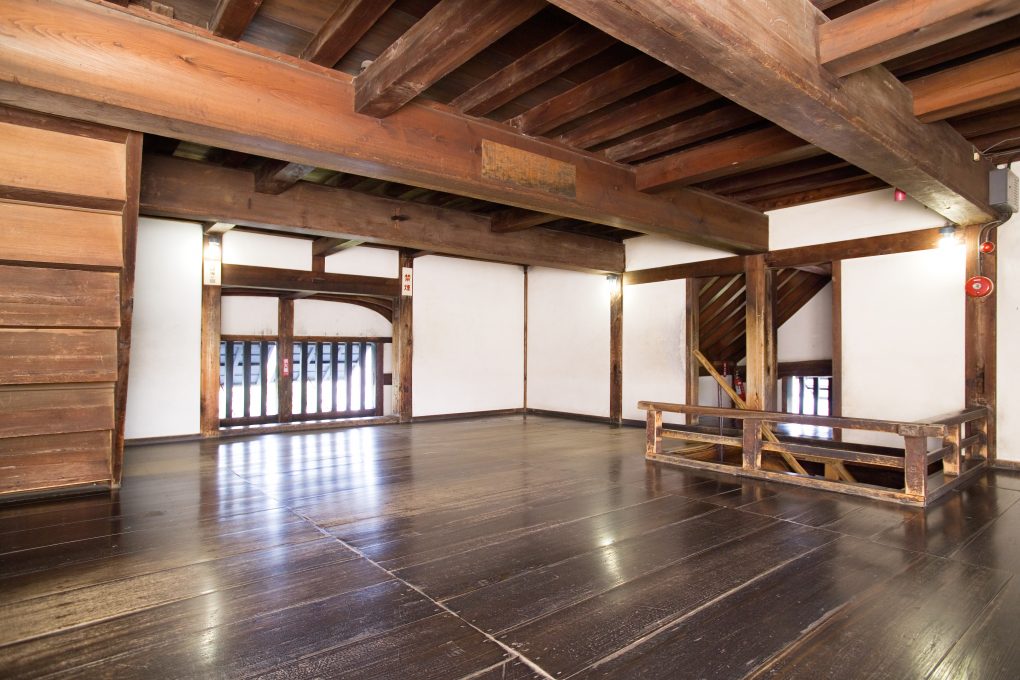
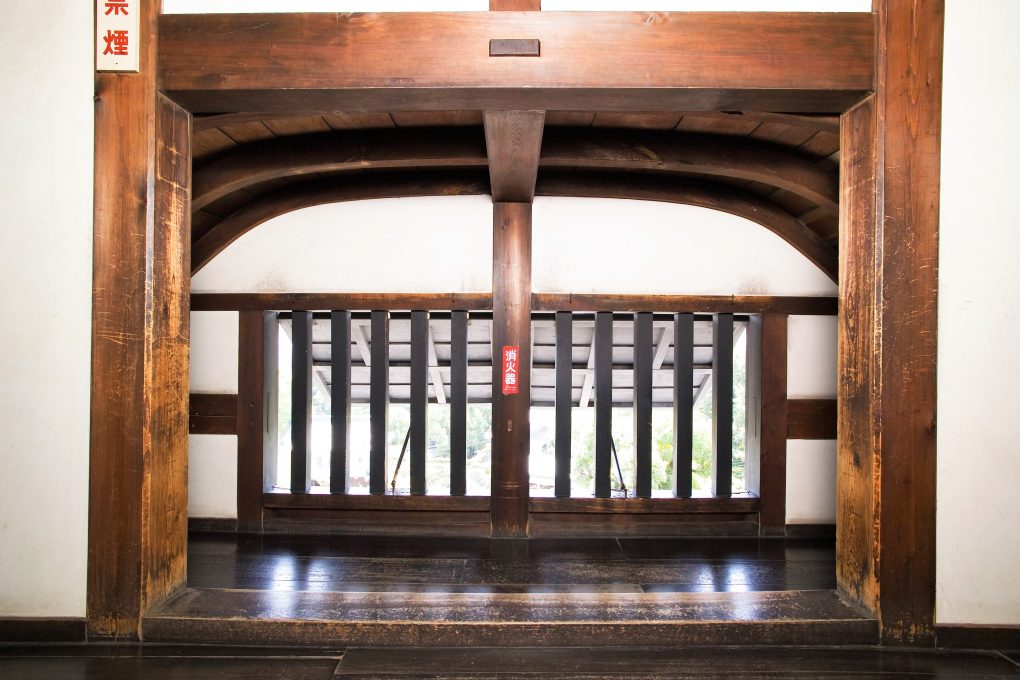
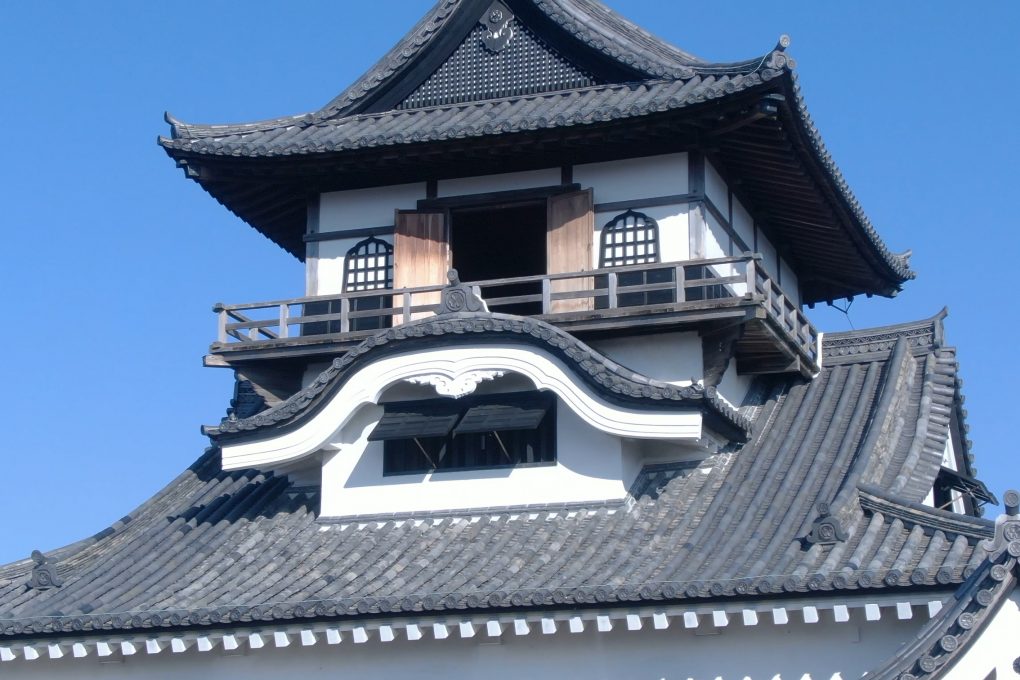
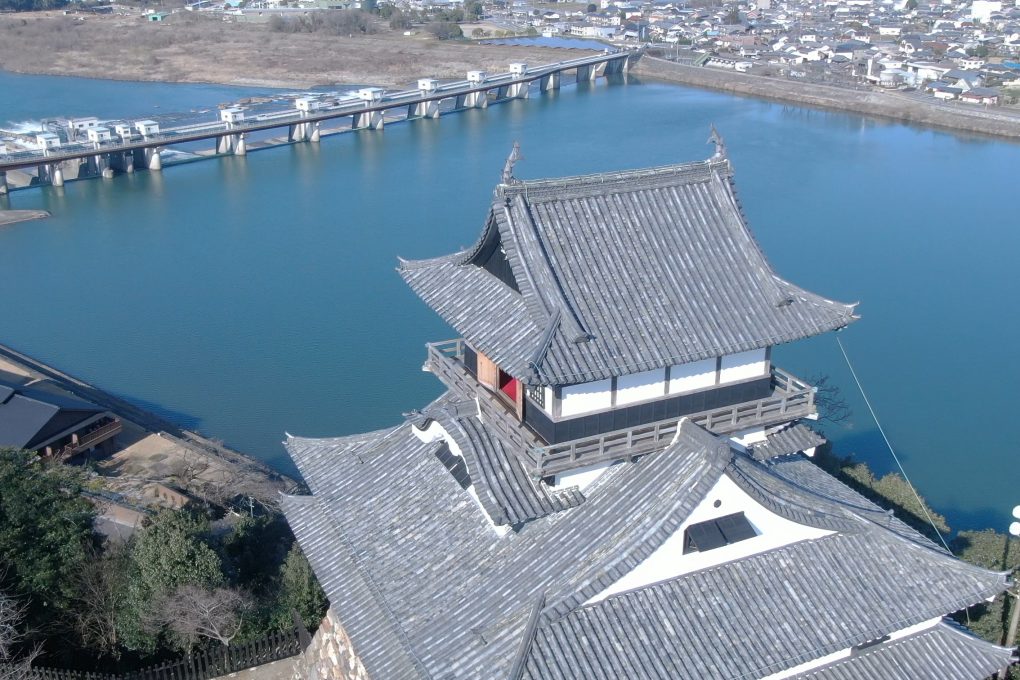
Hafu-no-ma (Gable room)
This room is situated between the second floor ceiling and the watchtower. All four walls have windows where the light can fully penetrate. The roofs above the windows are gables. From east to west, you have the Irimoyahafu gable and the Karahafu gable from south to north. Karahafu gables are more richly decorated, and it is said that the goal was to show their authority to the Mino Province in the north, and its constituents in the south.
Fourth floor

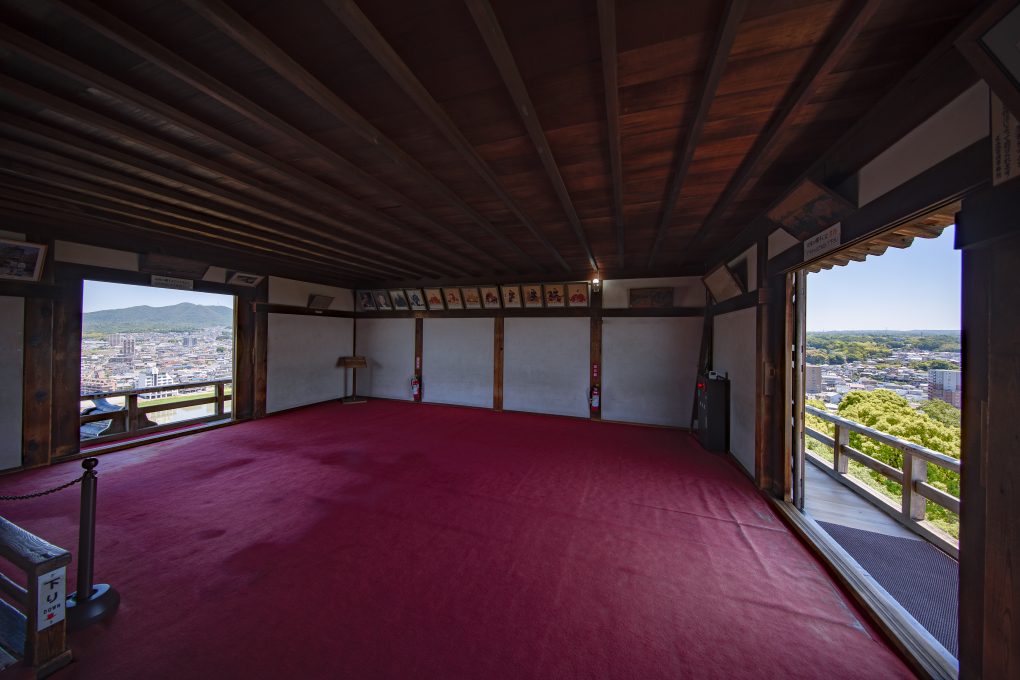
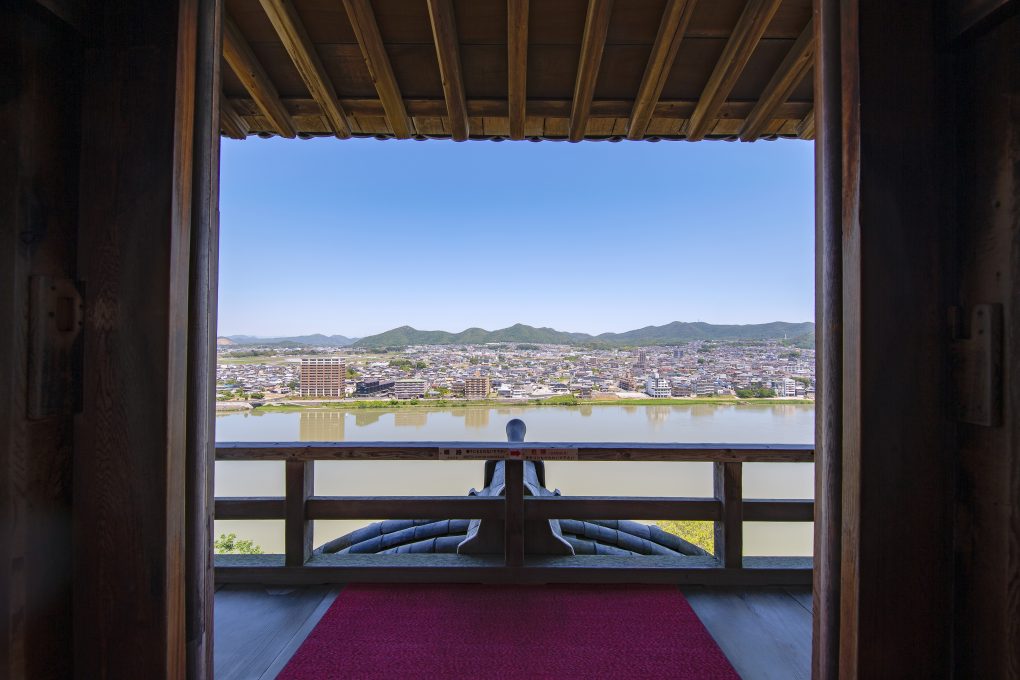
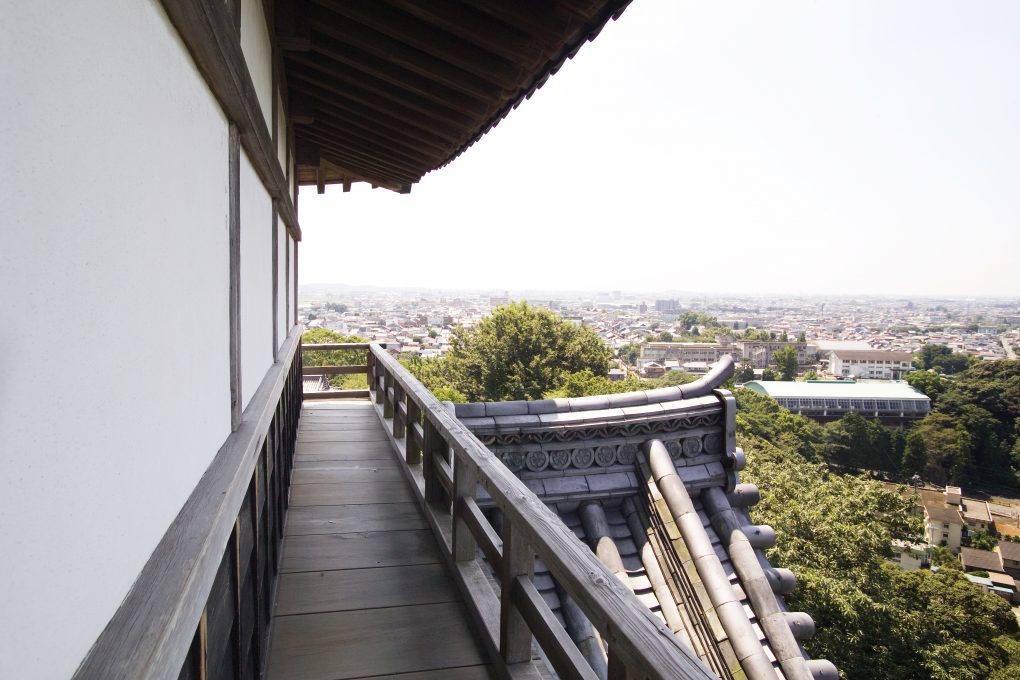
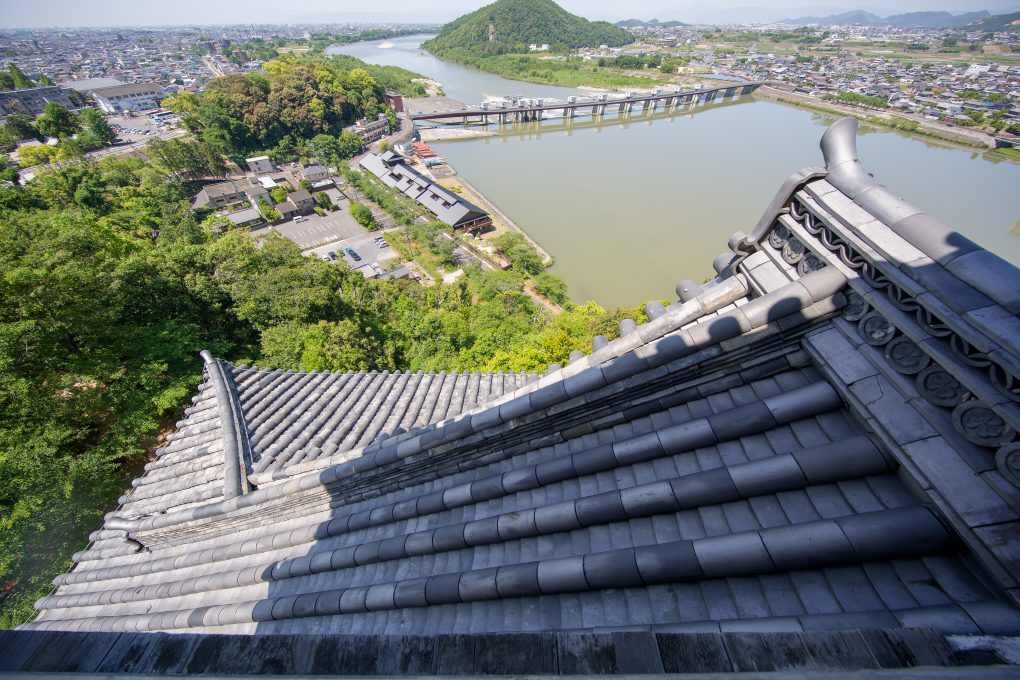
Mawari-en (cornice) and Ko-ran (balustrade)
A cornice bounded by a balustrade surrounds the outside of the fourth floor of the donjon. Among the five castles designated as National Treasures, Inuyama Castle is the only one where you can venture out on the cornice and observe the 360 degree view of the surroundings.
The Noube Plain extends on the south side, the cityscape of Nagoya can be seen to the front, Mount Komaki can be seen before it, and Komakiyama Castle can be seen in the distance. One can also observe the Kiso River and Gifu Castle on the west and north sides.

